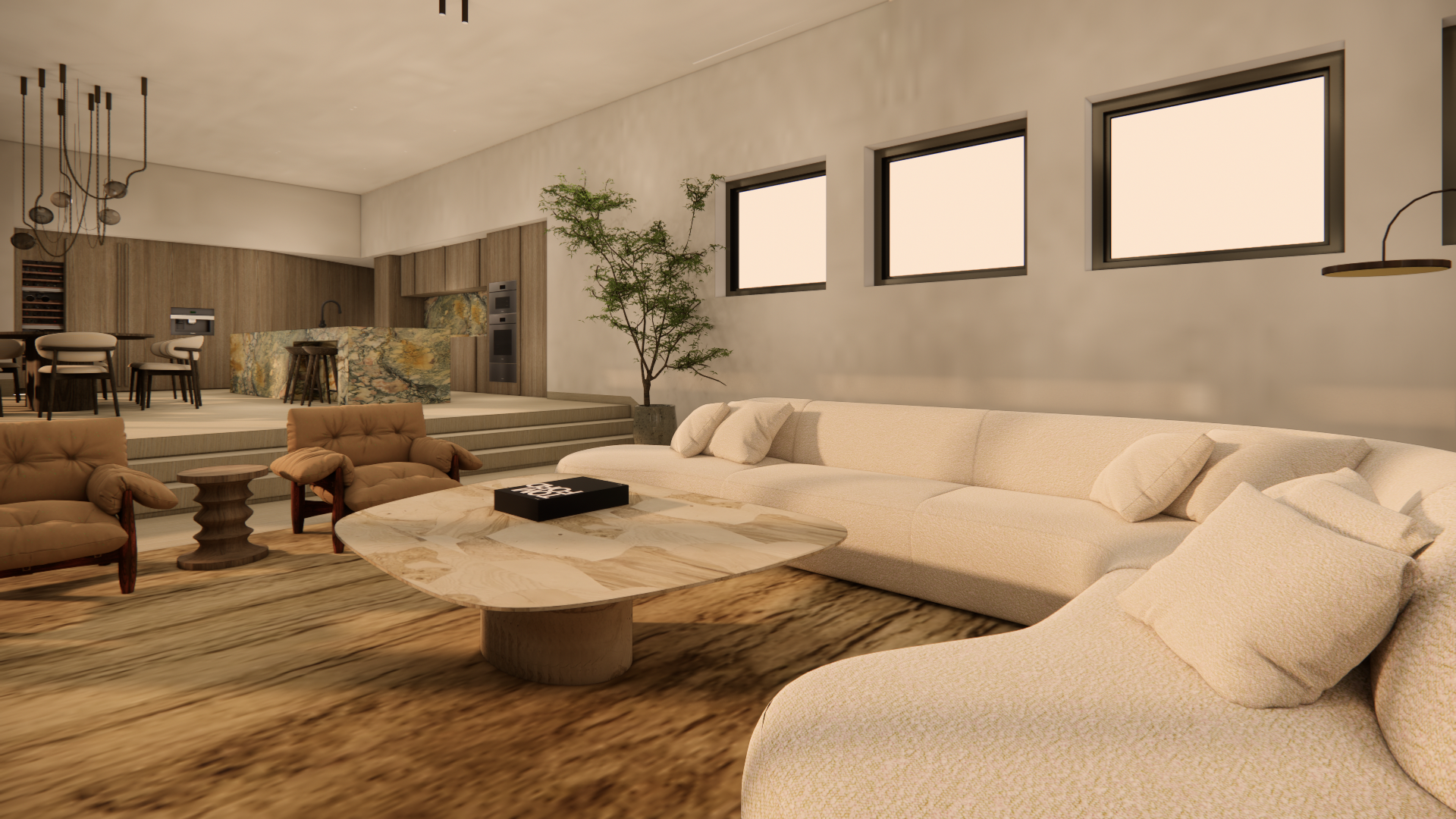
VISION BY
JDID
VISION BY JDID
DESIGN CLARITY FROM THE START
A conceptual design service that delivers to-scale schematic renderings to help you visualize the full potential of a space — ideal for realtors, homeowners exploring renovations, or design enthusiasts who want a professional plan but prefer to manage the build process independently.
*starting at $7,500
HOW IT WORKS
AS-BUILT DRAWINGS
You provide as-built drawings. Include key notations such as walls, doors, windows, ceiling heights, HVAC devices, and switches.
LAYOUT EXPLORATION
Cabinetry Design
We will deliver a general layout with wall placements, furniture, and millwork.
ON-SITE PROGRAMMING
We will walk through your goals, lifestyle needs (storage, layout preferences, and furniture), and desired style. We will also discuss rough budgets to guide the design intentionally.
DESIGN DIRECTION
After your feedback, we will present a revised plan with visual design details, including color palette and material selections.
DESIGN SET
You will receive a final round of revisions and a schematic design set with general dimensions, ready to move forward confidently.
